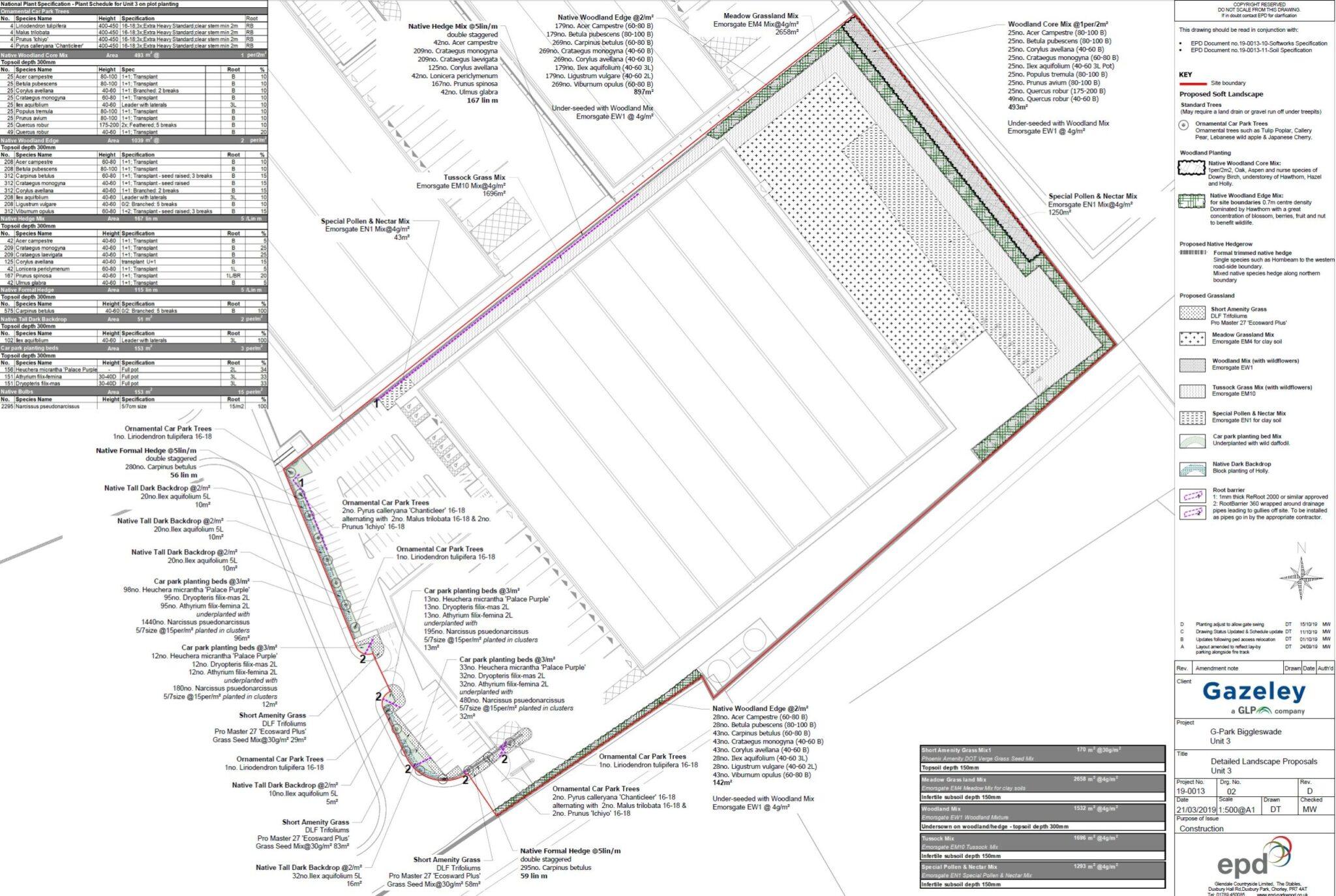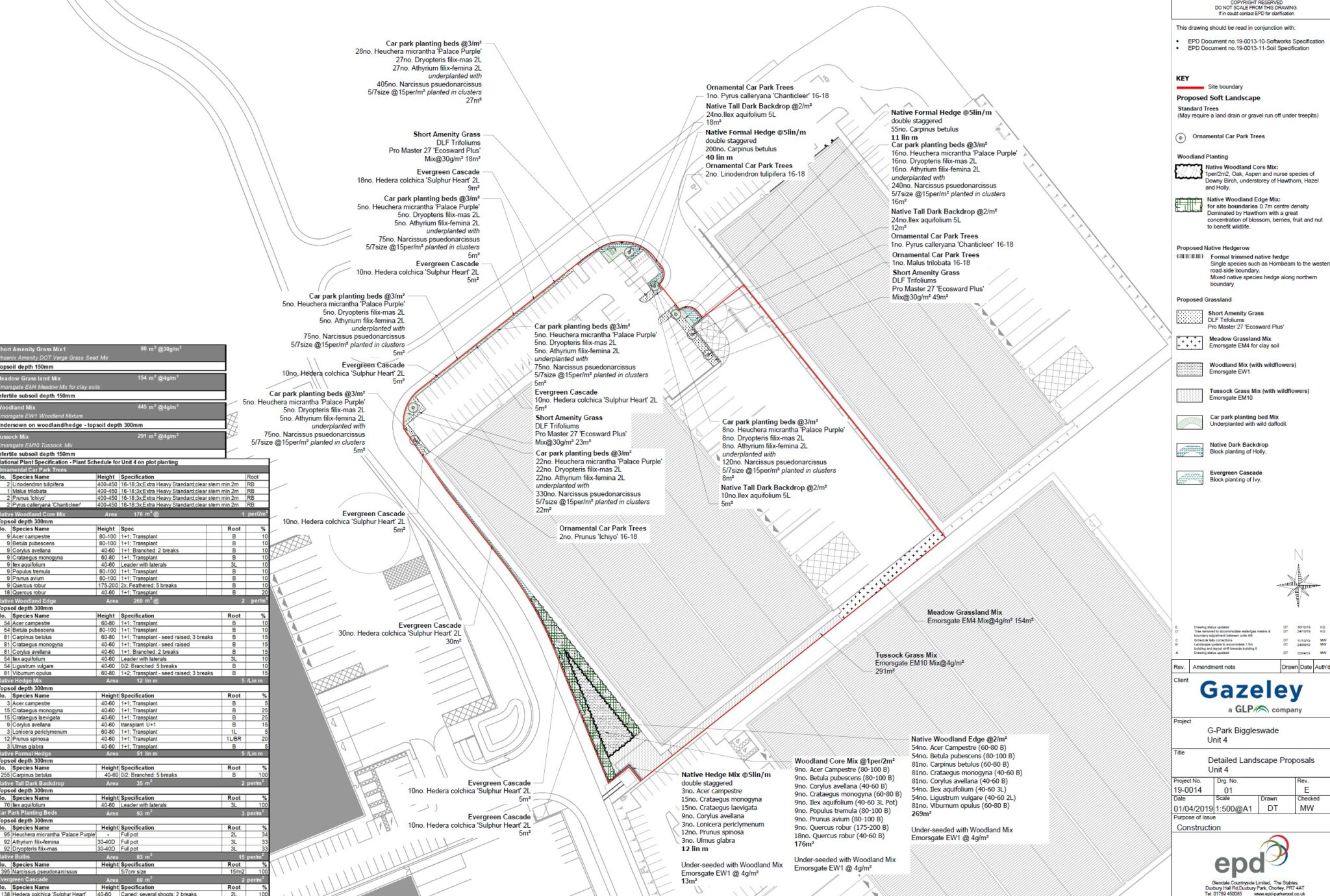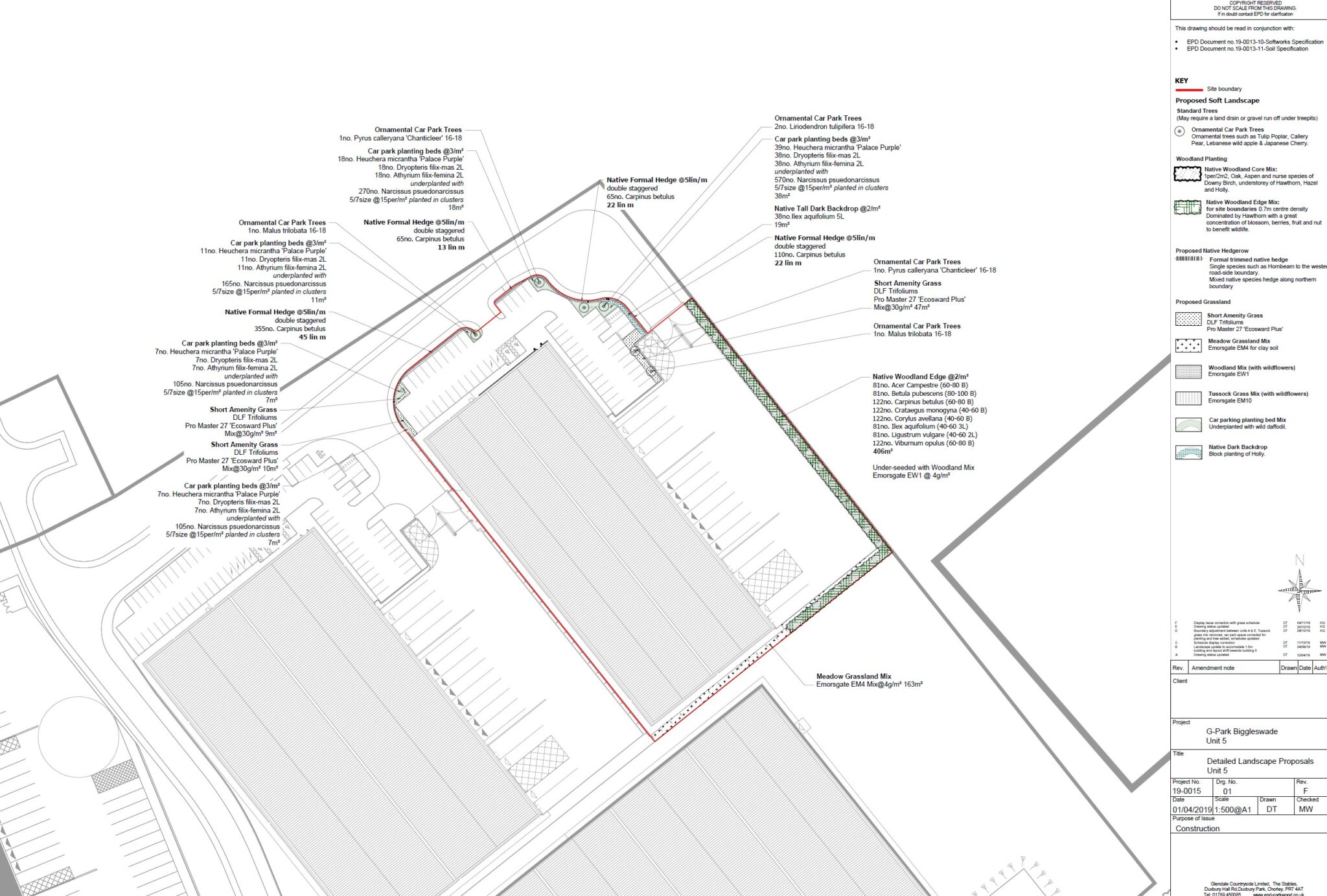G Park Biggleswade
Project Overview
epd were commissioned to undertake the landscape design for three warehouse distribution buildings and associated infrastructure including the access road in Biggleswade.
Collaboration and Multidisciplinary Approach:
epd worked closely with the client and all consultants as part of a large multidisciplinary team. This collaboration ensured that all aspects of the project were seamlessly integrated.
Project Phases
Inception through to handover and closeout (RIBA Stage 6): epd are involved in all stages of the scheme, from initial concept through to construction, handover and closeout. This includes:
- detailed landscape designs and management plans for all three units and the associated infrastructure. The production of softworks and soiling specifications.
- site supervision and signoff of the landscape works at Practical Completion (PC)
- aftercare inspections throughout a 24 month defect period
- signoff at the end of the defect period.
- production of all As Built information to be handed over to the client and to form part of the health and safety file at the end of the contract.



